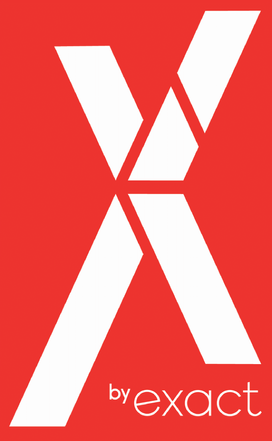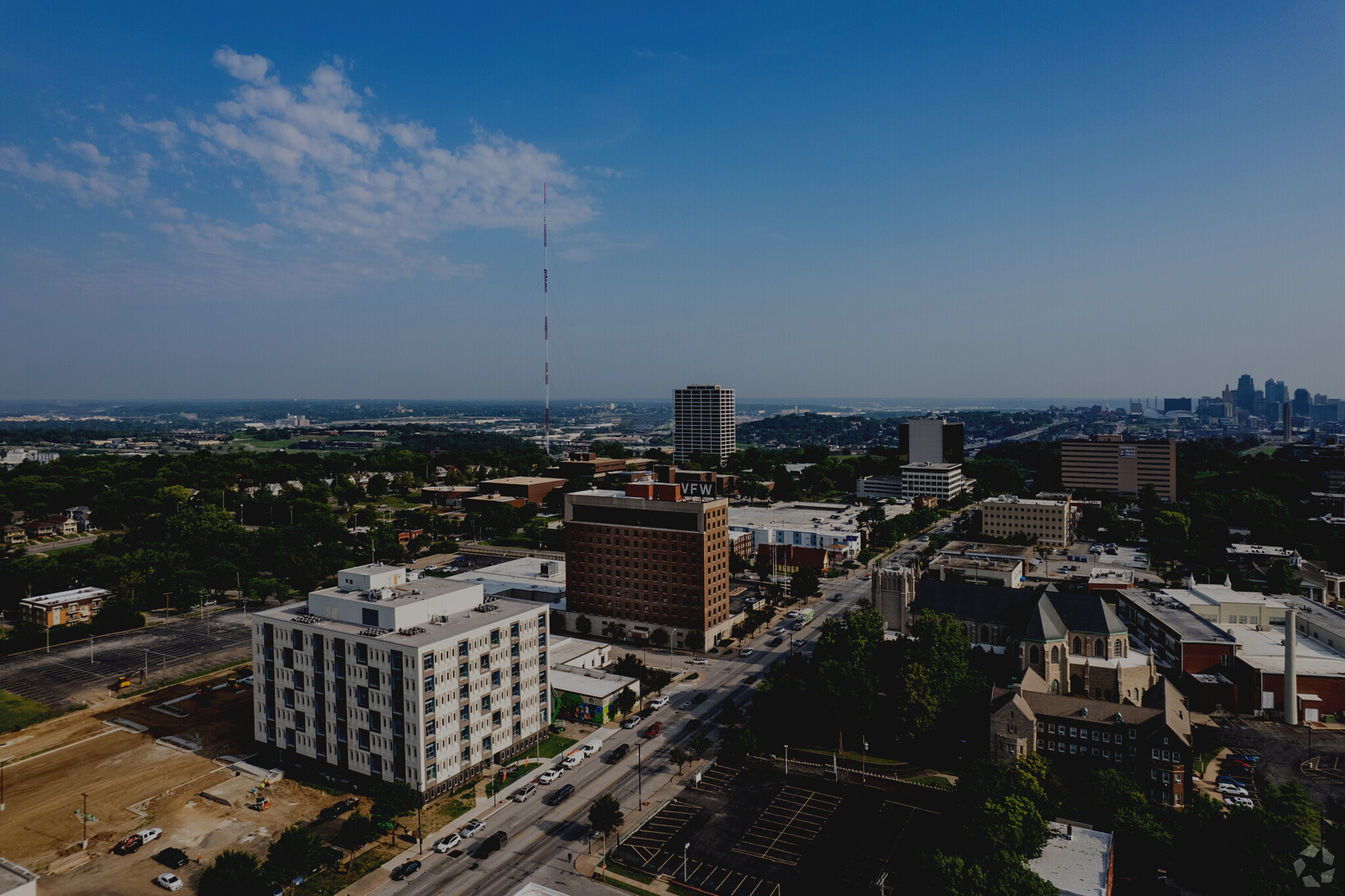
SCARRITT SCHOOL
COMMUNITY PARK OR GARDEN
NEW URBAN INFILL
PLENTIFUL OFF-STREET PARKING
MODERN & SUSTAINABLE HOMES
A MENU OF CONTENTS
Our Proposal
Financing
Timeline

WHO WE ARE
WE BUILD FOR PEOPLE.
Buildings give our cities meaning, they house us all. You can’t have a city without great buildings full of happy people. That’s where we come in. We design and build for people.
CALEB BULAND
Licensed Architect
$250MM in similar projects
Developed 30 historic mixed-use projects in KC
Currently working on 3 active development projects
OUR WORK
NOTABLE PROJECTS
- The Wonder Shops & Flats - KCMO
- The Acme - KCMO
- The Netherland - KCMO
- The Monarch - KCMO
- Hyvee Arena - KCMO
- Ben Day School - Leavenworth, KS
- Broadway School - Leavenworth, KS
- HL29 School - St. Joseph, MO
- Equitable Building – Des Moines, IA
- Leavenworth Local Hotel - KS
- Bikewalk KC Offices and Workshop
- Ride KC Development Corporation Offices
- Homeroom Health Flagship Clinic
- KCAC Gallery and Artist Studios
- Life Unlimited New Facility and Offices
- Ruby Jeans Flagship Store
Our Website

3
1
2
4
1
2
3
4
PROPOSAL
THE BIG PICTURE
How do we propose to reuse the Scarritt School property?
A mix of preserving what's old and infilling something new.
RENOVATE. We propose to create 46 one and two bed apartments in the existing building with an optional commercial or community space.
REPLACE. We would like to upgrade and restripe the existing parking lot to create 66 stalls which would mean 1 space per bedroom plus overflow.
REPURPOSE. Underutilized green space could be converted to Community Garden space or a park pending community interest.
REDEVELOP. We propose a second phase of development of rowhomes to add new long-term residents to the neighborhood.

The first and second floors offer one & two bedroom
units as well as 3300SF of indoor community space.
A mix of housing/community space was a popular
use option during neighborhood feedback session.
FLOORPLANS
1ST & SECOND FLOOR

FLOORPLANS
GROUND FLOOR
The ground floor includes a mix of 1 and 2 bedroom units with a tenant amenity.
HOW TO BUILD A HOME
Restoring and reimagining historic interiors is our cup of tea. Here's how we design interiors we want to live in.
1
2
3
4
5
6
INTERIORS
The existing building allows for high ceilings and
large windows with views of the neighborhood.
We would replicate a chef-inspired kitchen design
we've found successful in recent developments
Our design includes contemporary finishes,
including stainless steel appliances.
Our design approach retains historic details
where possible, including original design accents
like restored chalkboards and storage cabinets.
Currently we propose a mix of in-unit laundry and
on-site community use laundry options for units.
The current curb cuts allow for easy controlled-
access parking solutions to assist in security efforts.


FINANCING
OWNER SOURCES
Secured
TAX CREDITS
Pending
Private Equity
30% of Project Cost
Requires National Register approval.
40% of Project Cost
BANK LOANS
Pending
Requires National Register approval.
30% of Project Cost
Bank Loans
30%
Owner Sources
30%
Tax Credits
40%
APARTMENT RENTAL RATES
Plan to apply for 10Y LCRA Tax Abatement which commits project to oversight regarding affordable rates and MBE/WBE participation/reporting. We were recently approved for an LCRA project at 65-75% AMI rents (1,060 - 1,250). We are seeking additional incentives that will allow us to include units starting at 925.
NEW BUILD TOWNHOMES
At the completion of the renovation project of the existing building, we would proceed to Phase II, the creation of for sale rowhomes in the undeveloped area of the property. Price per home $260,000
1
2
Demolition of the existing building is not desired. As a firm specializing in historic restoration, we intend to preserve
the existing structure.
Senior housing and housing that will keep neighbors in place rose to the top as a priority. Therefore, our layouts will accommodate those forming new households and those who want to age in place in a more manageable footprint.
3
The neighborhood had an interest in childcare, the arts or another community serving use. We have incorporated a space for this use and look forward to future conversations to find the right partners for this space.
4
We understand that the neighborhood's previous conversations with the School District indicated that sub $1000 units are ideal. We will continue to seek potential funding tools and subsidies to make lower price points available.
YOUR INPUT
WHAT WE'VE LEARNED SO FAR
The Community feedback we've incorporated into our vision

TIMELINE
Where we'd like to be in the coming months.
6 MONTHS
18 MONTHS
20 MONTHS
32 MONTHS
DUE DILIGENCE
National Register listing and existing condition review
DESIGN & DOCS
CONSTRUCTION
PHASE 1 COMPLETE
Create and assemble final design and permits
Site improvement and building renovation
For apartments, surface parking and improved open areas

QUESTIONS?

EXACT ARCHITECTS
3829 Main St, Suite 103
Kansas City MO 64111
Tel. (816) 785-2265
Email: caleb@exactarchitects.com