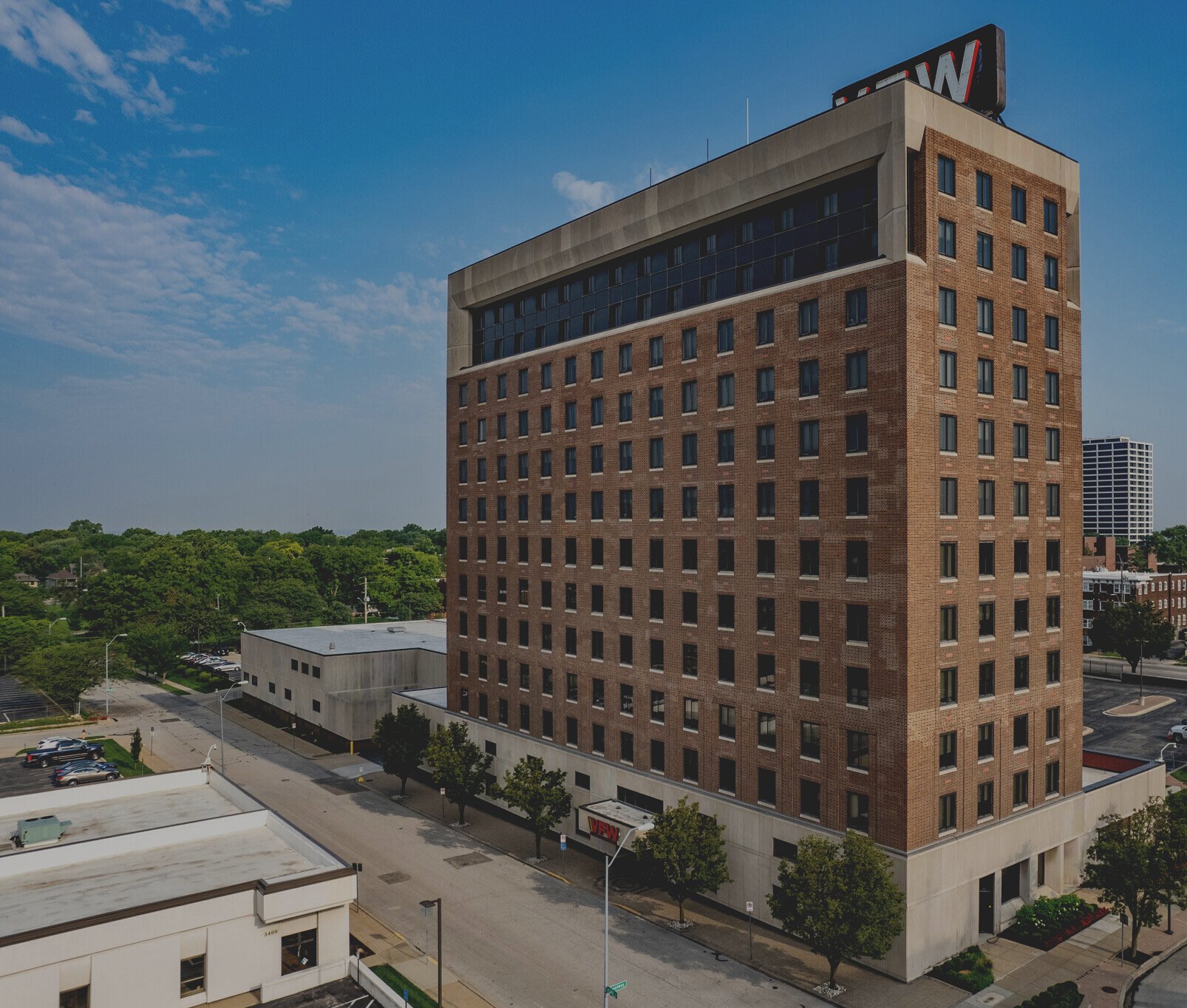
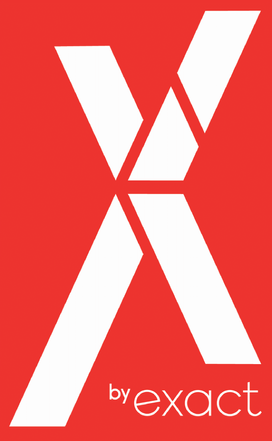
VFW KANSAS CITY
A SUMMARY OF CONTENTS
Exact Architects Introduction
VFW Current State Overview
Next Steps
Contact & Next Steps
WHO WE ARE
WE BUILD FOR PEOPLE.
Buildings give our cities meaning, they house us all. You can’t have a city without great buildings full of happy people. That’s where we come in. We are architects for people.
OUR WORK
NOTABLE PROJECTS
- The Wonder Shops & Flats - KCMO
- The Acme - KCMO
- The Netherland - KCMO
- The Monarch - KCMO
- Equitable Building – IA
- Hyvee Arena – KCMO
- Leavenworth Local Hotel - KS
- Bikewalk KC Offices and Workshop
- Ride KC Development Corporation Corporate Offices
- Homeroom Health Flagship Clinic
- Kansas City Artist’s Coalition Gallery and Artist Studios
- Life Unlimited New Facility and Offices
- Ruby Jeans Flagship Store
Our Website

VFW KANSAS CITY
ANALYSIS OF THE VFW TODAY
Enough about us. Let's talk about you.
WHY WE'RE HERE
We've identified these three big bucket issues that we think we can help solve.
ABOVE MARKET
VACANCY
BELOW MARKET
RENTS
HIGH OPERATING
EXPENSES
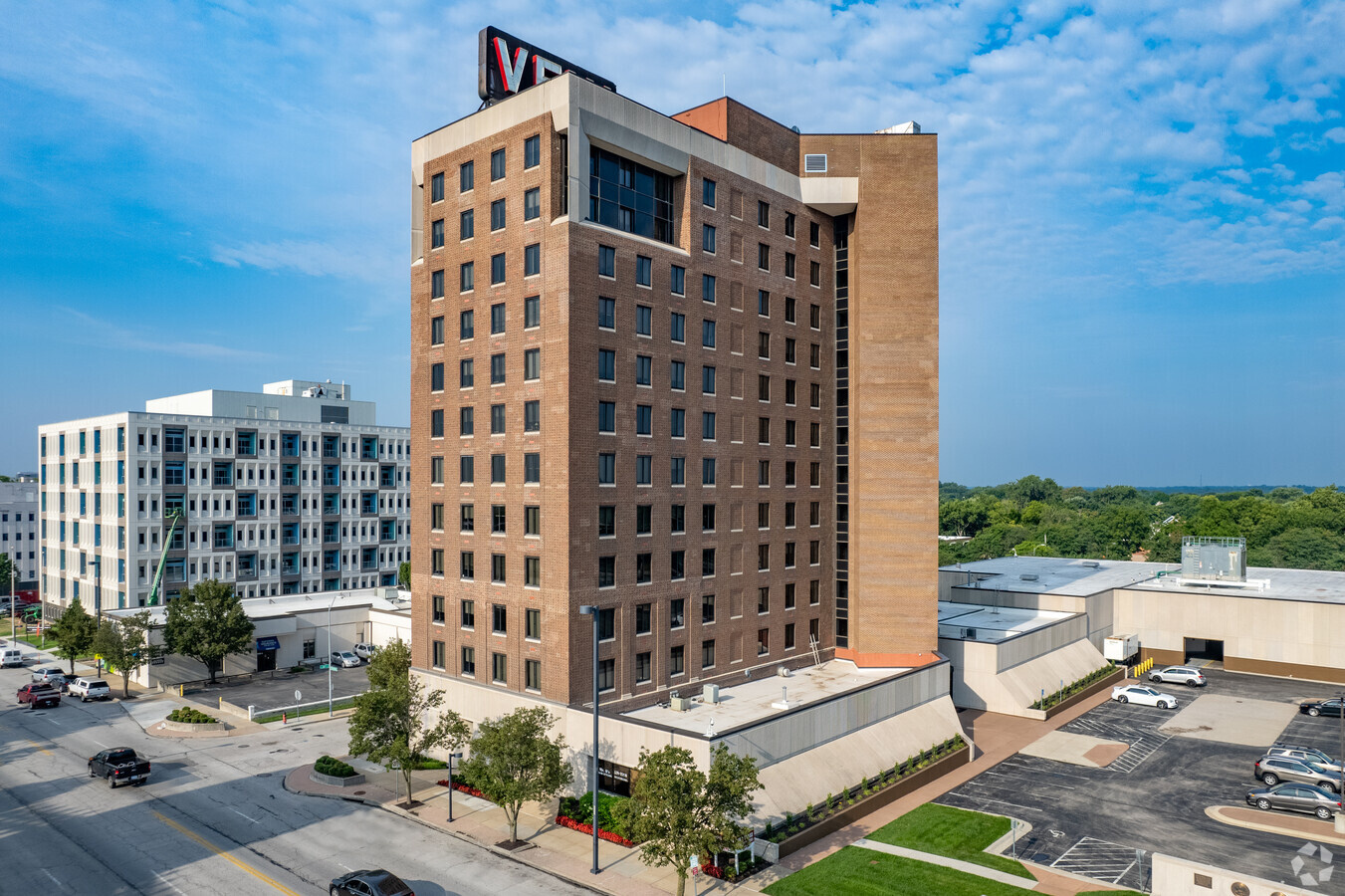
Design Issues are Leading to Financial Challenges
1
Aging sealants, window films, and air infiltration cause pipe breaks, damage to interior finishes and fluctuating temps due to solar heat.
2
Pneumatic heating and cooling controls from the 1960’s mean that building occupants are less comfortable in the spring and fall.
3
Aging infrastructure including outdated elevators and the lack of fire sprinkler/modern fire alarm monitoring keep expenses, insurability high.
4
Low rents per SF as income to VFW because of low utilization of leasable space resulting in lower gross rentable square footage and demand for tenants.
Inefficient systems and deferred maintenance create a strain on community wellbeing & operating expenses.
PAIN POINTS
GOALS TO MEET
Here's what we'd like to accomplish with good design.
INCREASE OCCUPANCY
MEET MARKET
RENTS
CONTROL EXPENSES
REMEDIES
Here's how we propose to turn things around.
3
4
Addressing deferred maintenance with thoughtful design will increase demand and value per square foot.
2
1
Design modern office layouts with heat pump-based systems/solar energy solutions to provide low interest energy financing and up to 40% reduction in operating costs.
Create a plan to address energy leak points across building.
Specify digital security hardware options to secure a building with minimal staff expenses and management.
Update elevator, fire monitoring and response systems to reduce insurance burden.
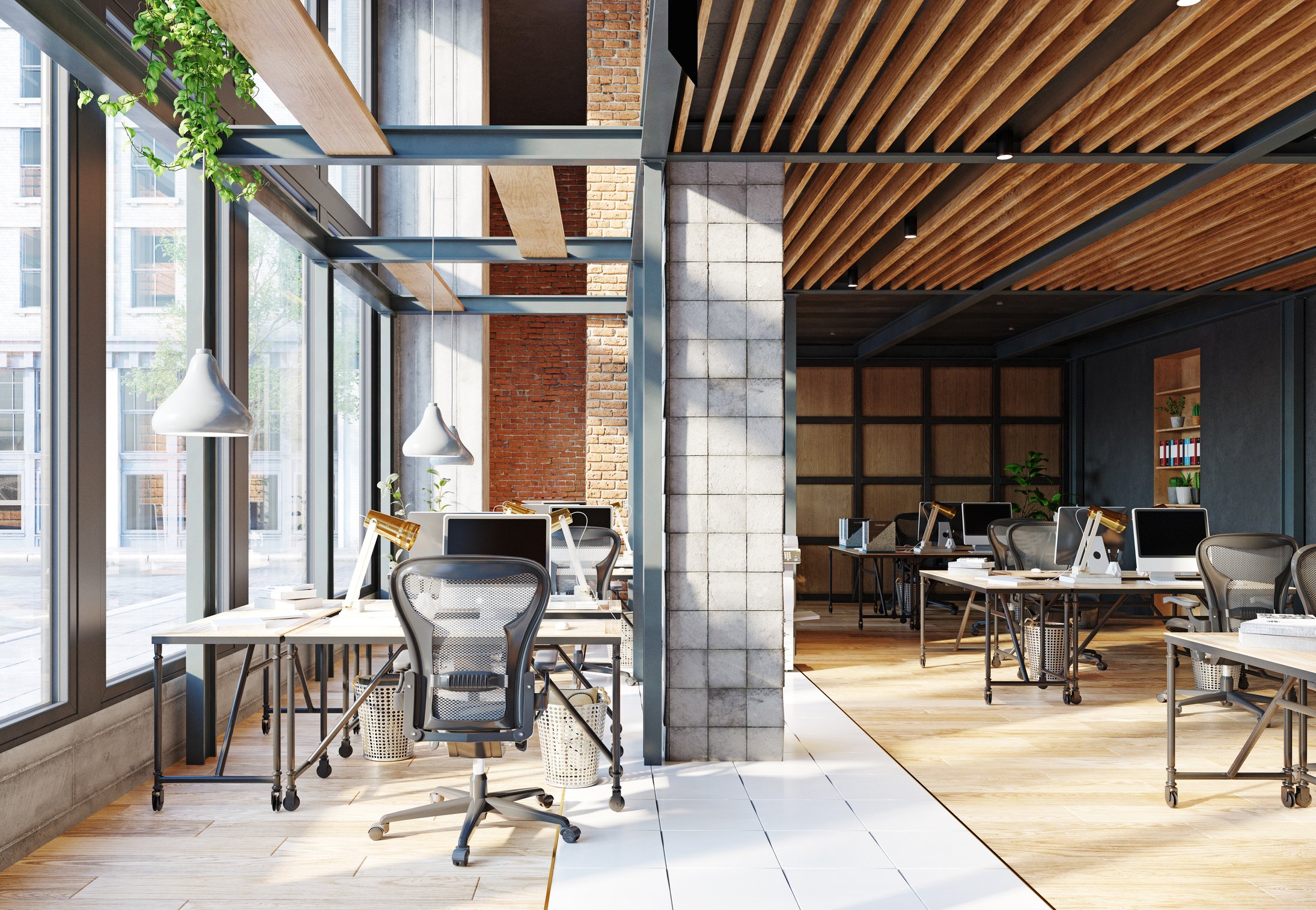
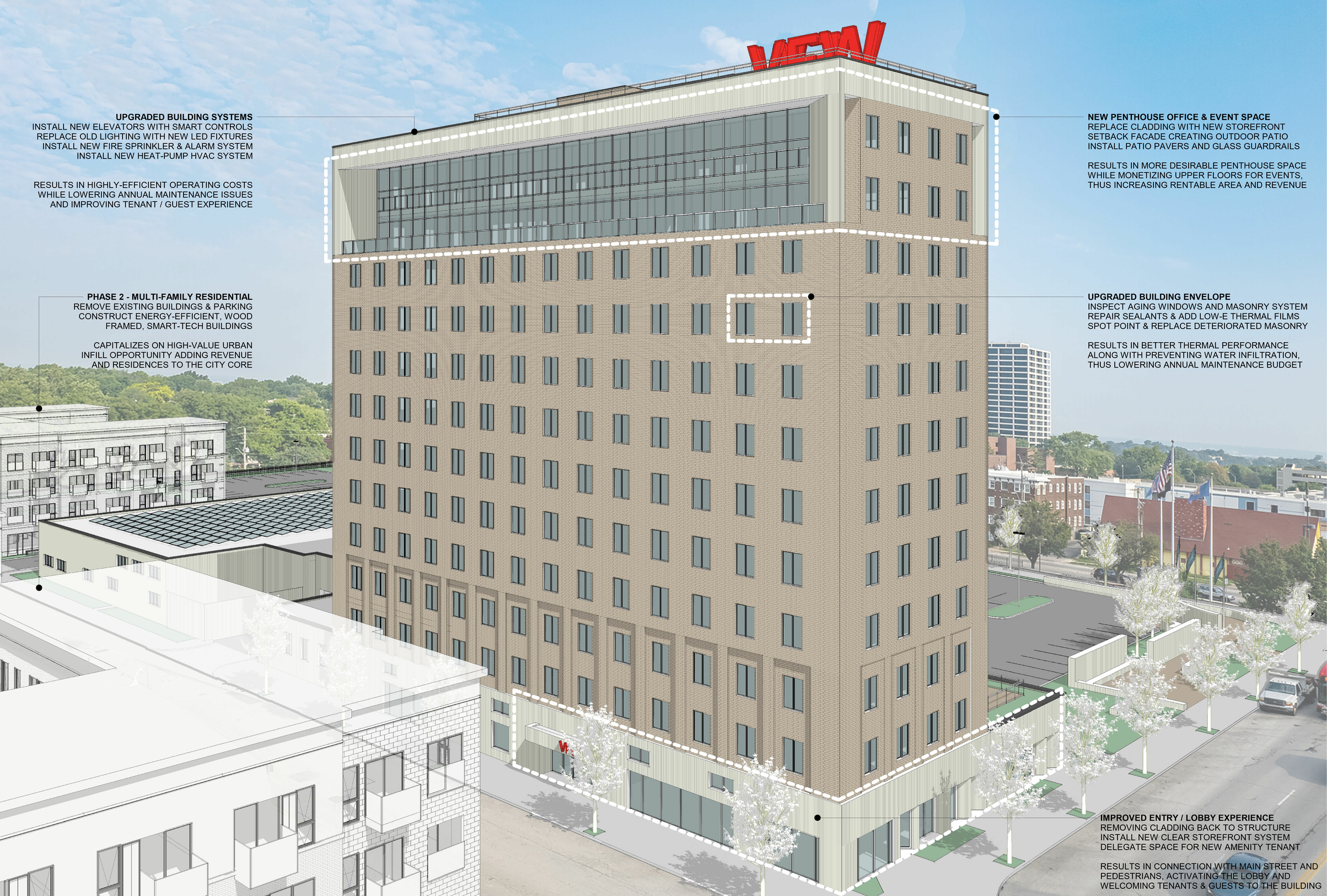

PROPOSED TIMELINE
Where we'd like to be in the next six months together.
2 MONTHS
3 MONTHS
6 MONTHS
6 MONTHS
INITIAL PLANNING & DESIGN
ENGINEERING SCOPE
FINANCING & ENTITLEMENTS
CONSTRUCTION DOCS
Design Budget TBD
Design Budget TBD
Design Budget TBD
Design Budget TBD
TWO MONTHS
PLANNING & DESIGN
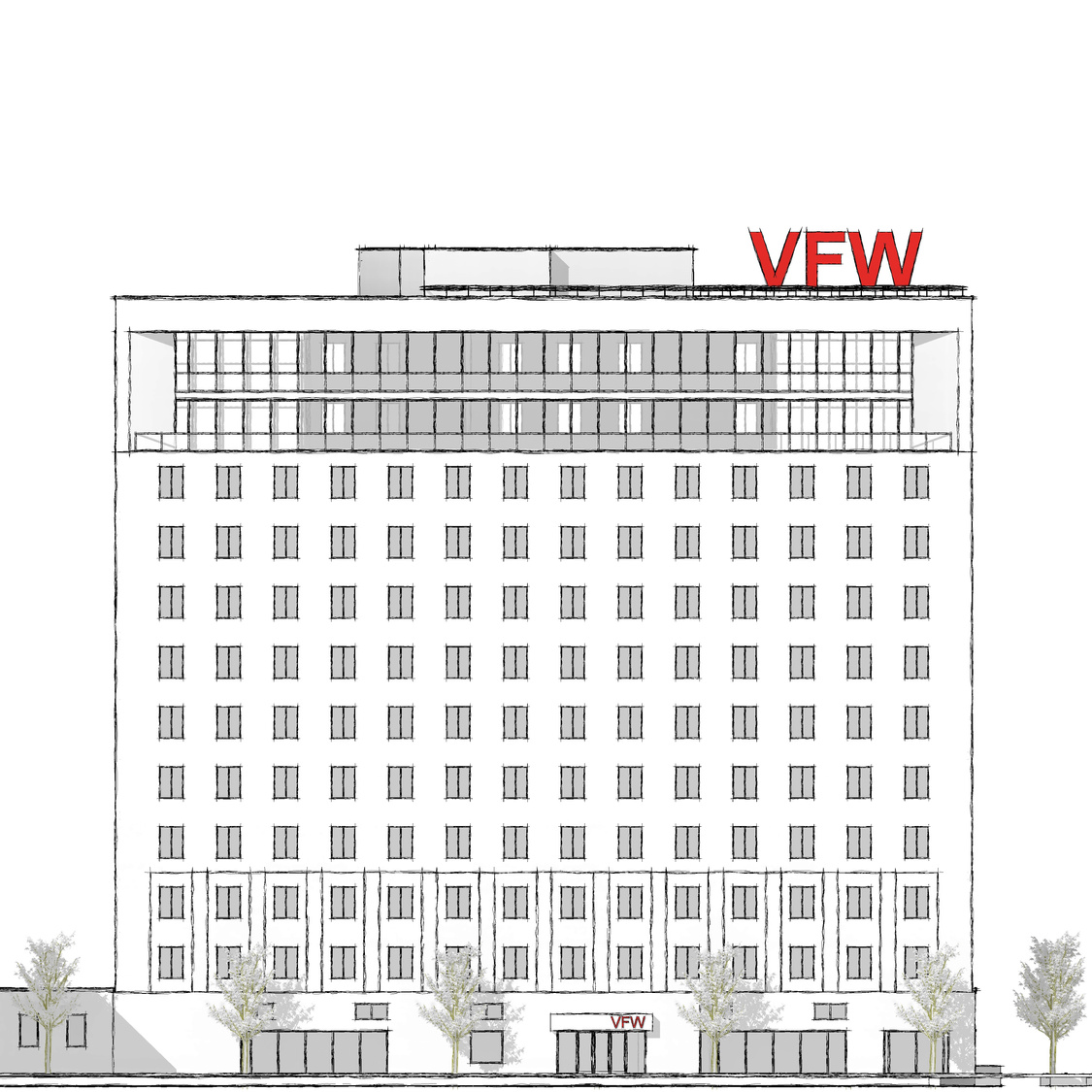
Initial Planning & Design Process
Our team looks to create a modern vision for VFQ HQ with community targeted medical, legal, and services.
We'll bring financing and leasing professionals, VFW reps tasked with final approval, and our design professionals together to create a Vision 2025 plan to kick off the project.
This feedback process will mirror successful charette programs used to create diverse support for Kansas City’s light rail, airport, and stadiums.
Detailed Engineering Scope & Process
Our team of architects, engineers, and contractors will prepare an in-depth analysis and concept design of replaced and/or restored systems and skins that support the vision created during the charrette.
For example, if the charette designates that the desired end user is modern office tenants creating a strong revenue stream, then our team will prepare a roadmap for lighting and cooling solutions to support those office needs.
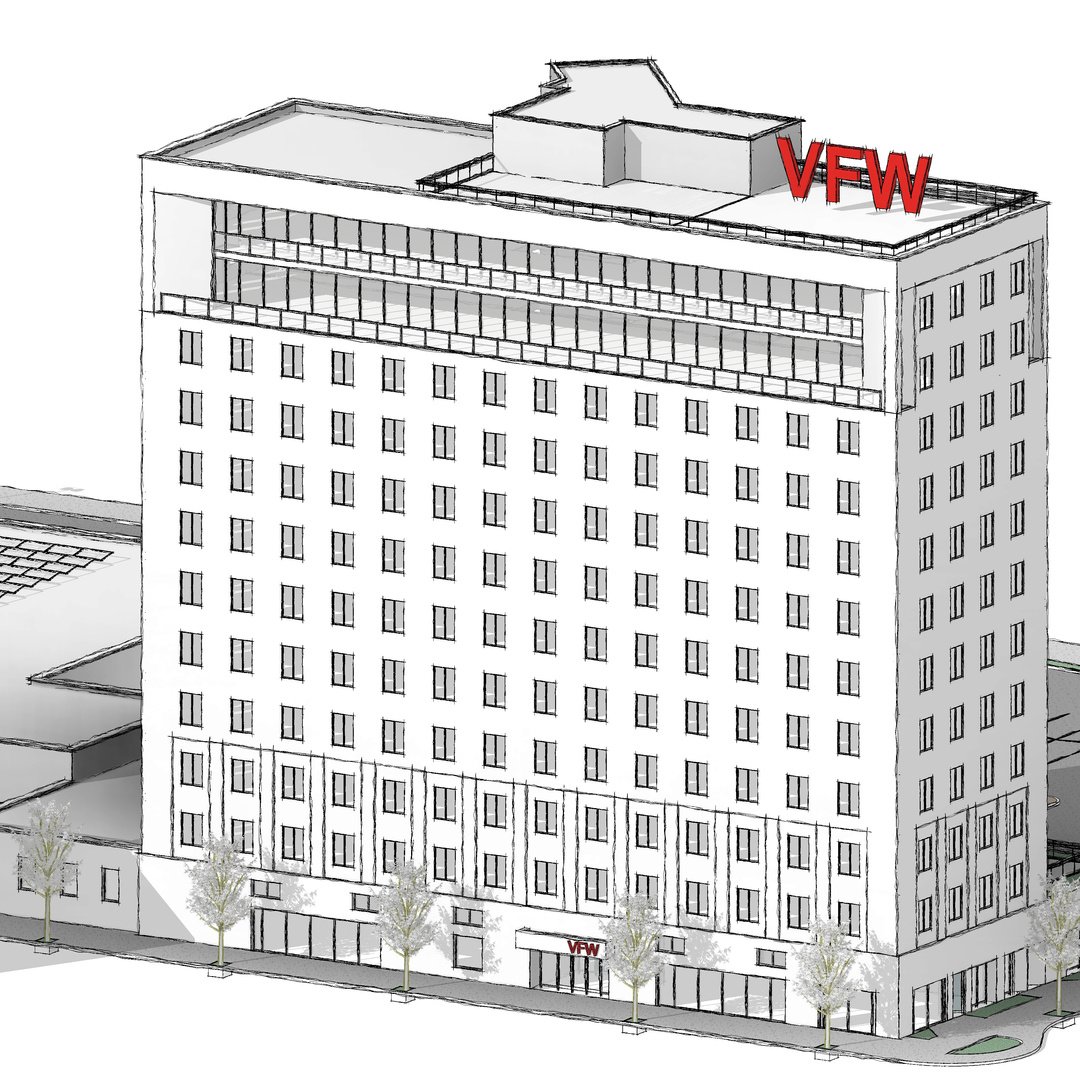
THREE MONTHS
ENGINEERING
SCOPE
BUDGETS, PLANS & PERMITS
SIX MONTHS
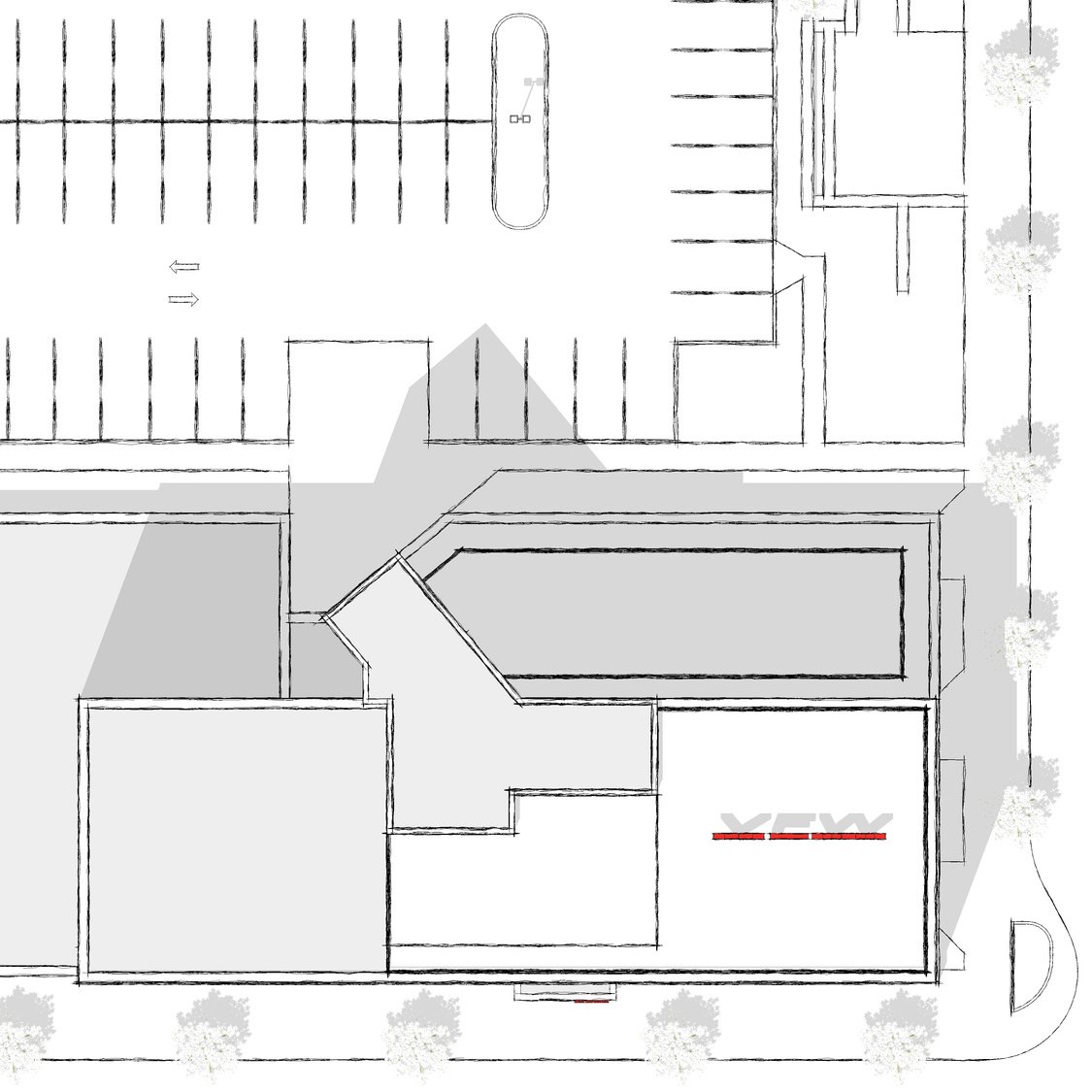
Budgets, Entitlement, & Construction Documents
Once the vision, concept designs, and initial construction budgets are in place, our leadership team will develop a finance plan, renovation schedule, and procure building permits for the project.
At this point, we can proceed with either a phased renovation that can proceed floor by floor, system by system, or all at once. We can compare and contrast each approach with the VFW HQ stakeholders.
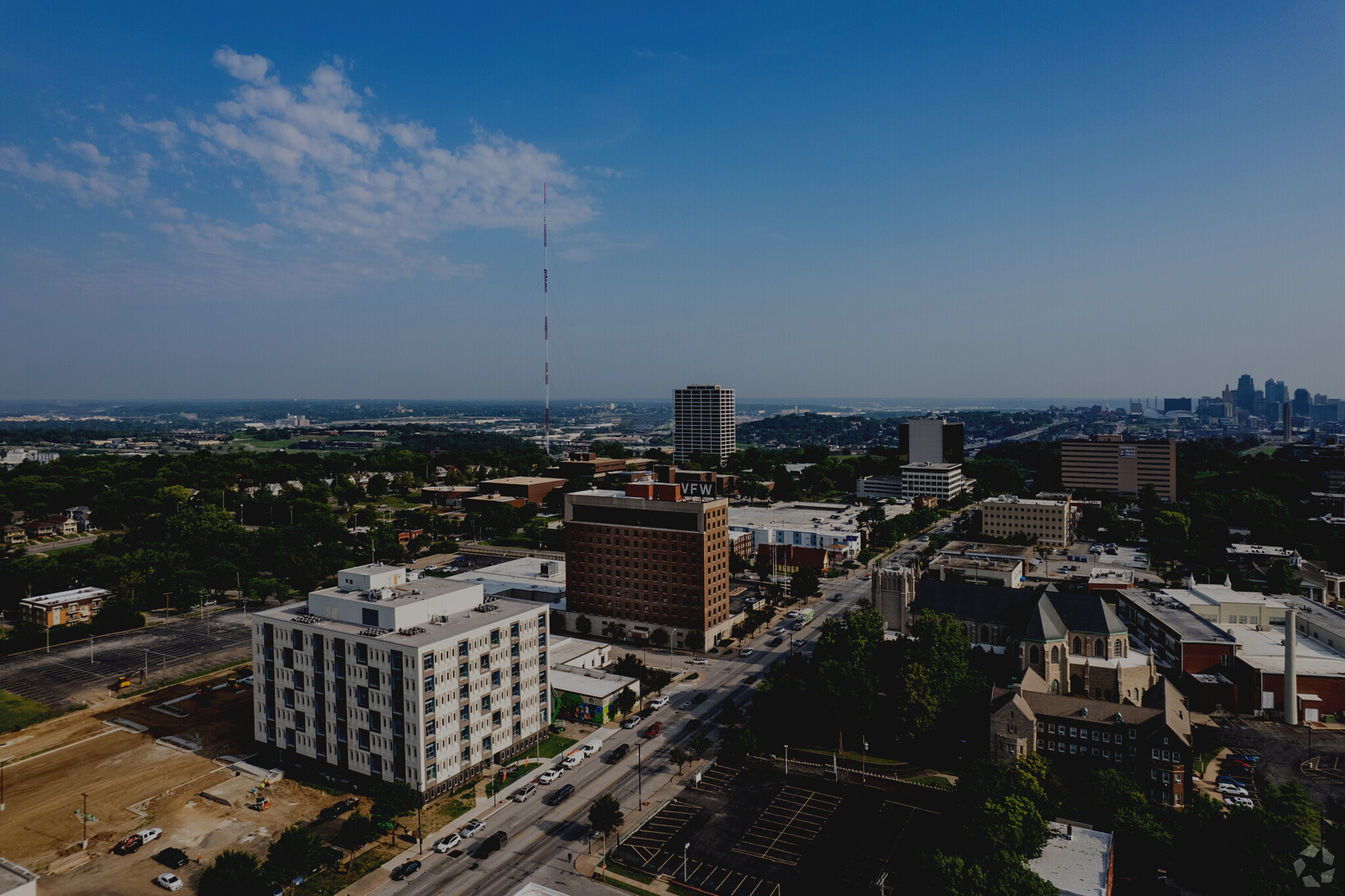
NEXT STEPS
Ready? Review our proposal terms by clicking below.

EXACT ARCHITECTS
3829 Main St, Suite 103
Kansas City MO 64110
Tel. (816) 785-2265
Email: caleb@exactarchitects.com